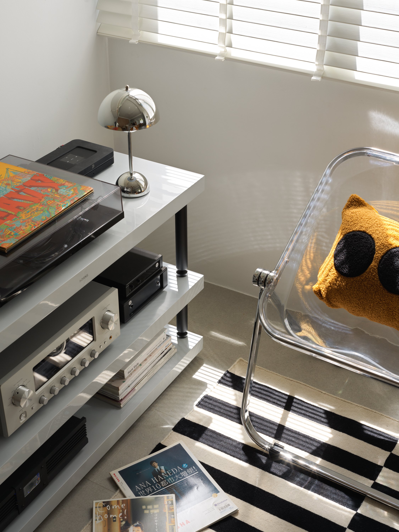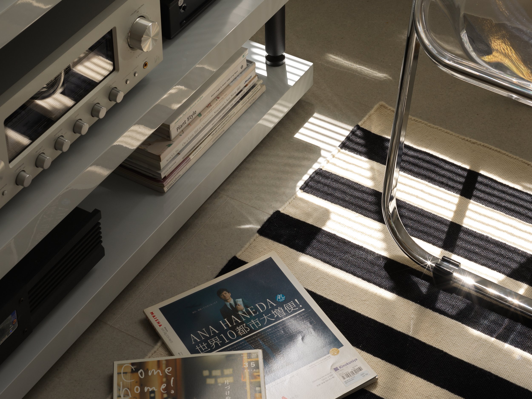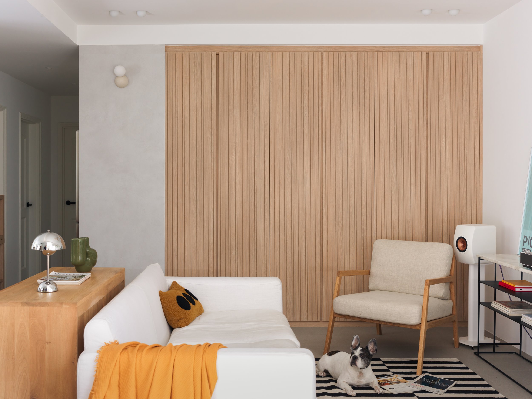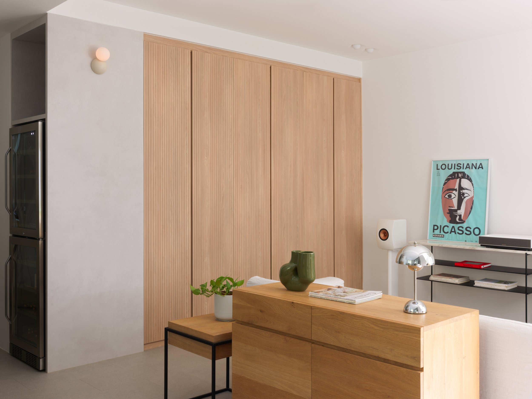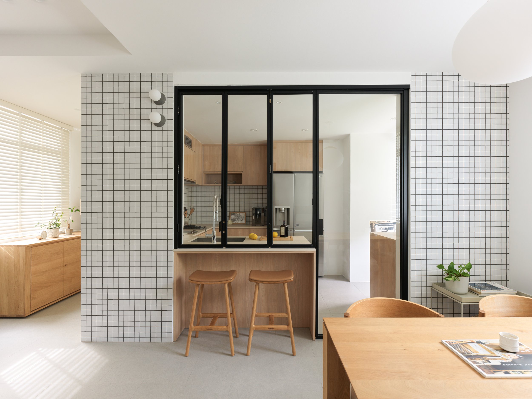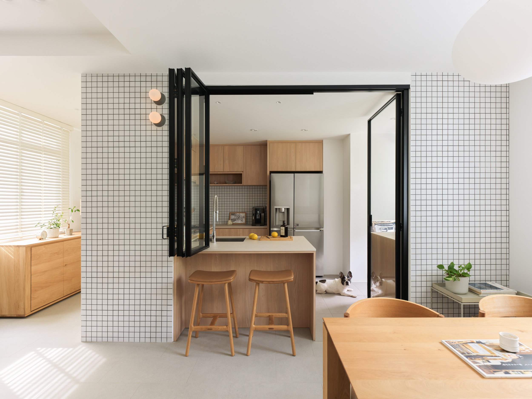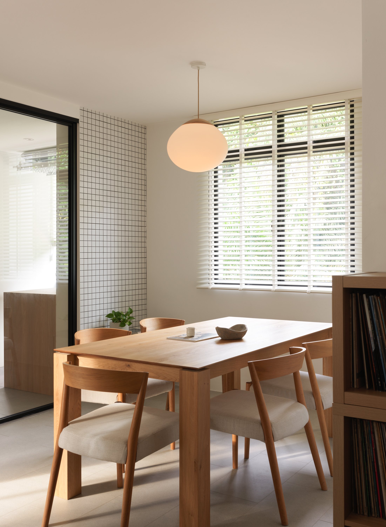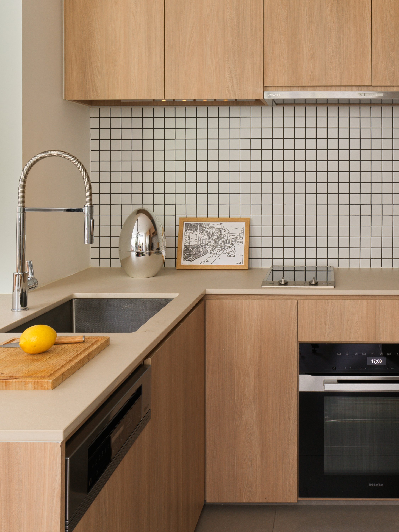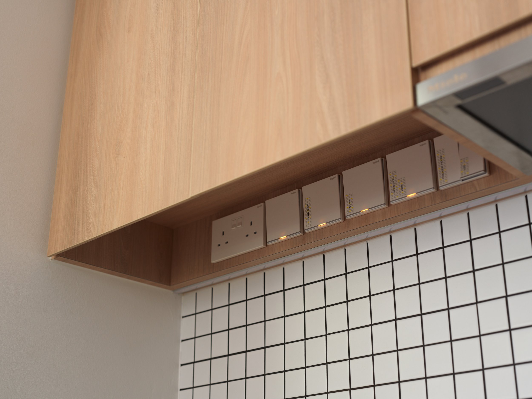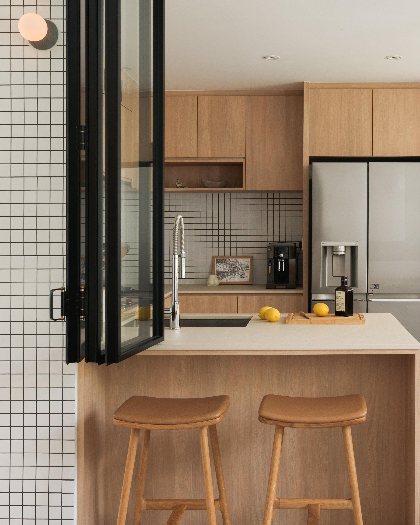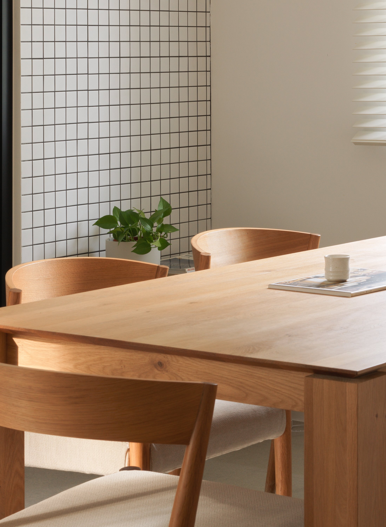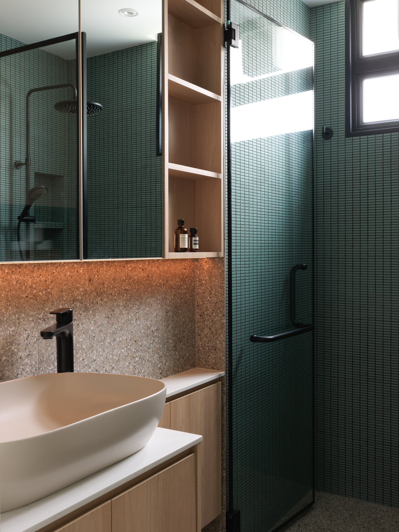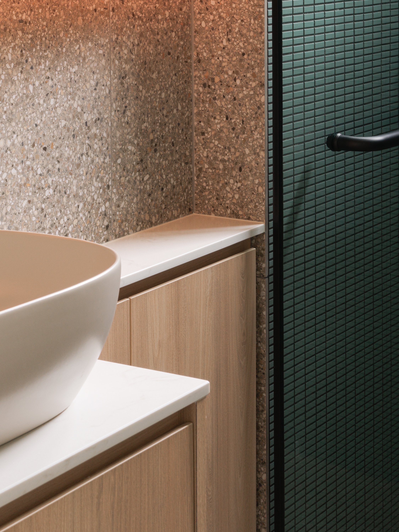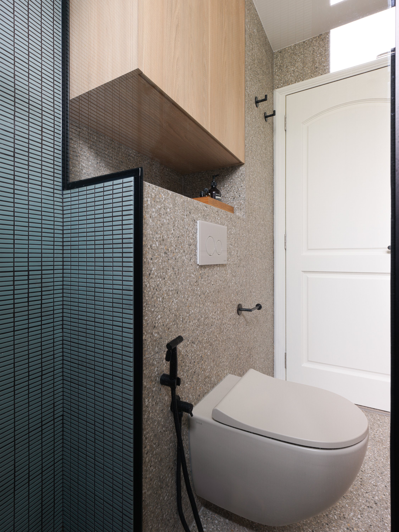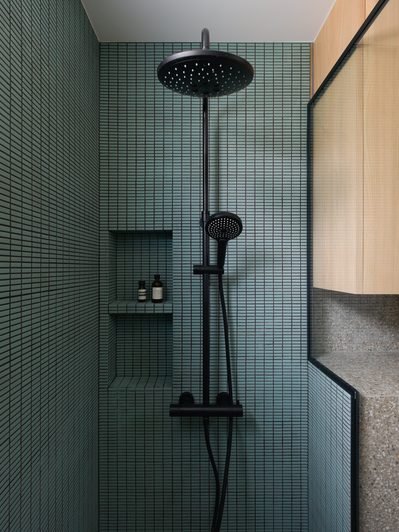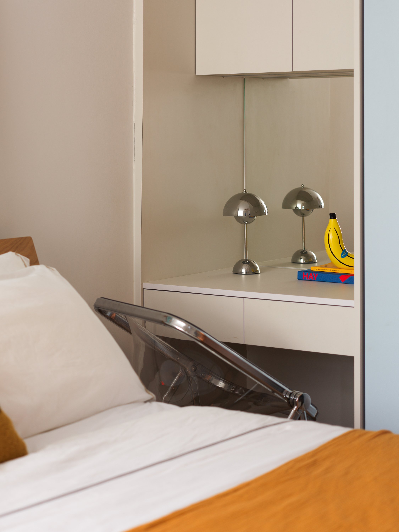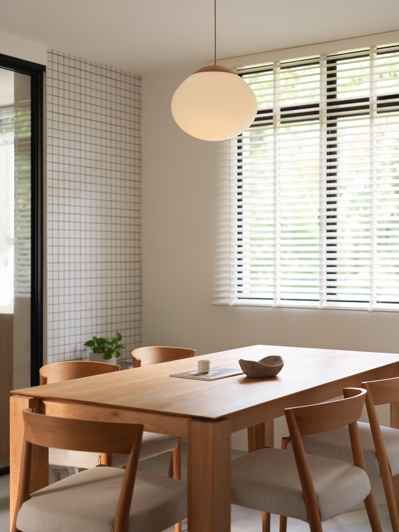Retro Chic Apartment
3-Bedder Condo I The Park Vale
Seeking to create a warm, welcoming retreat for the family, we aimed to breathe new life into this historic property. Originally built in 1997, The development is close to historical Singapore Botanic Gardens and surrounded by many parks in the Bukit Timah Estate. We sought enhancements to the existing structure, aiming for maximum impact while highlighting its connection between spaces. The goal was twofold: rejuvenate the old residence and accommodate a family of 4’s existing living habits and lifestyle. These were important in shaping the overall feel of the home. We undertook an extensive interior reworking, ensuring that the design seamlessly integrates new core functions for the abode’s next chapter.
Both the living space and the accompanying open kitchen plan served as the foundation for the new layout, introducing flow and connection across different segments. The living room space was reconfigured with a modular string system from Danish Design Co taking centerstage alongside the projector wall , a vinyl shelf and loose seating arrangements below allows the family to convene in the space for music and gatherings. As the original home layout came without a store room, we added vertical storage columns alongside the projector wall for a balanced composition. The kitchen becomes the heart of the home and a set of bi fold windows links and separates to the dining and living spaces, facilitating a smooth transition between these areas. We also introduced natural stone and copious amounts of mosaic tiles to add texture and pay a little homage to the nostalgic aspects of the development. As this was not the owner’s first rodeo, most of the key furniture pieces from Originals were brought along from their previous home and were also integrated into the new home design.
A big portion of the walls and ceiling were painted ash white, to impart an airy ambience to the space. Circular globe ceiling lights and wall pendants from Sol Luminaire and Vlux were also introduced to add a light touch of whimsical fun. These lights can be configured for different temperatures and settings in every area. We also replaced the previous drapery, with white on white venetian blinds from Drapes Studio allowing natural light to filter through the living and dining areas. The owners also had a French bull dog and we introduced a vinyl floor cladding with stain and scratch resistant properties. This grounds the main space, imbuing the area with a cohesive and consistent texture for the wood tones to take center stage. The bedrooms were styled in calming tones , with a fun pop of blue on the wardrobes , adding a playful twist to the interior.
Building upon the heritage of the home breathes new life into this space. Collaborating closely with the owners, we weaved sustainable systems alongside new finishes, textures and bespoke elements, fostering a deeper connection with the current owners and their new lifestyle.


